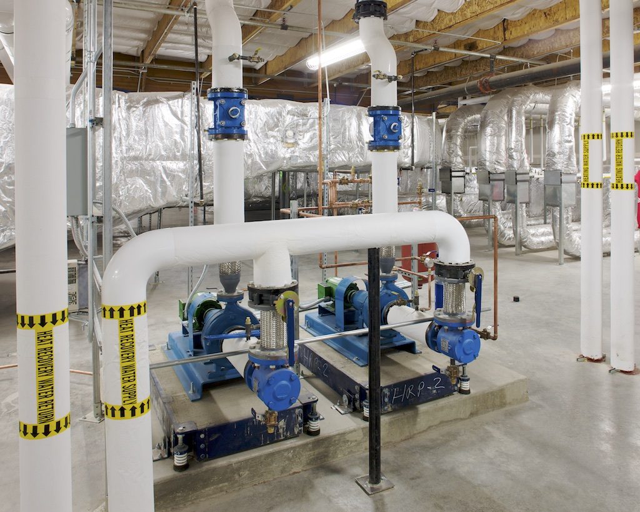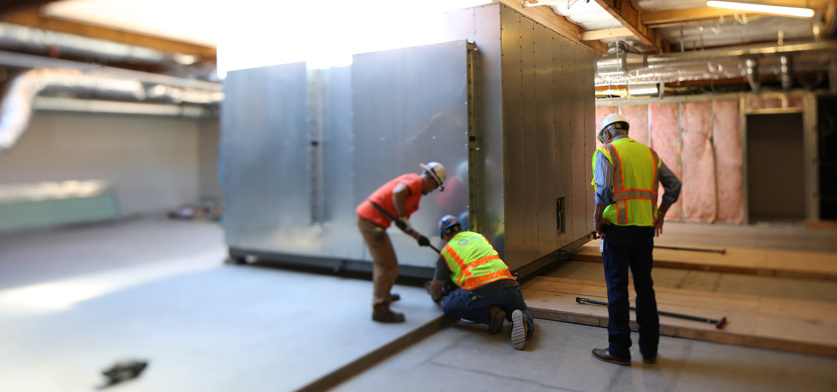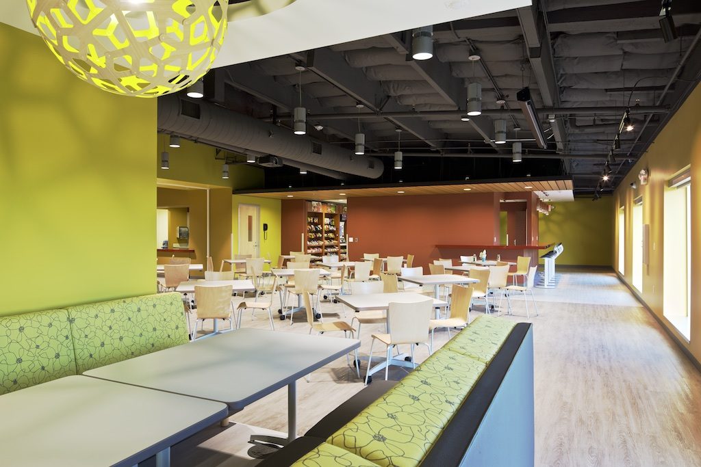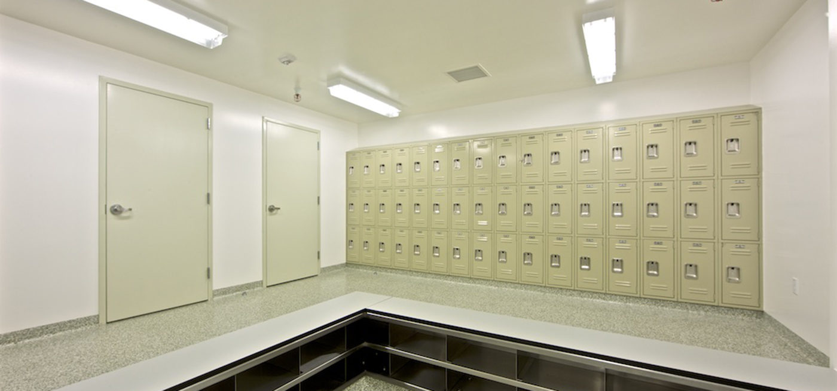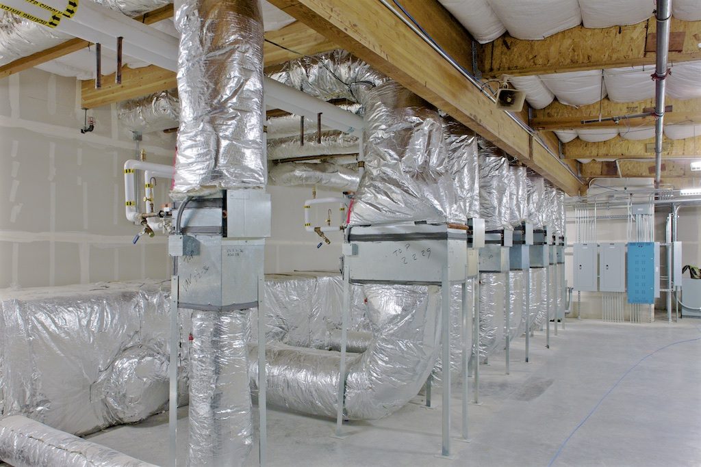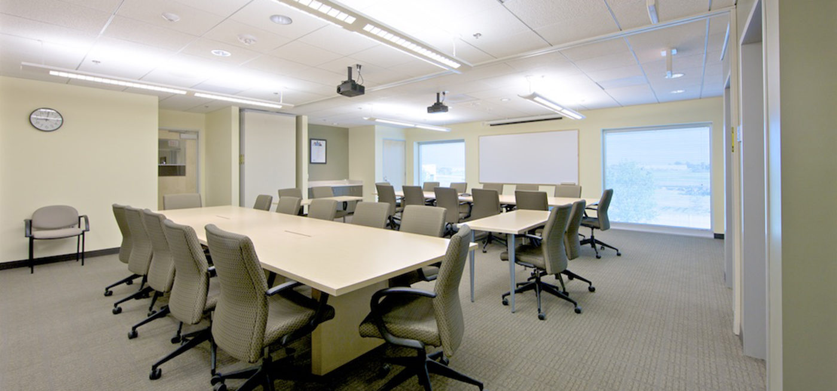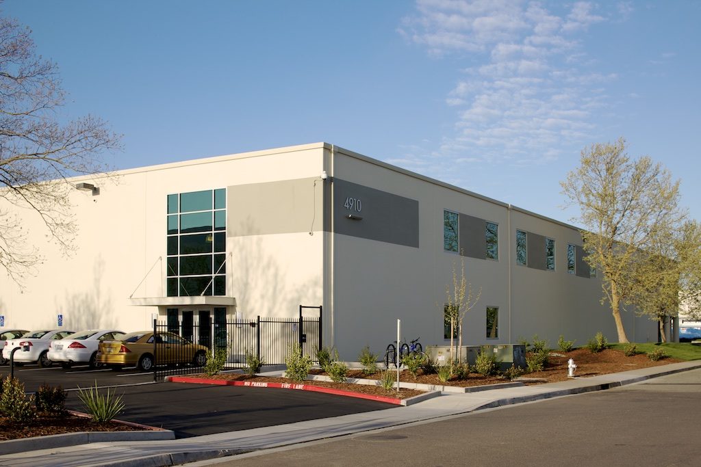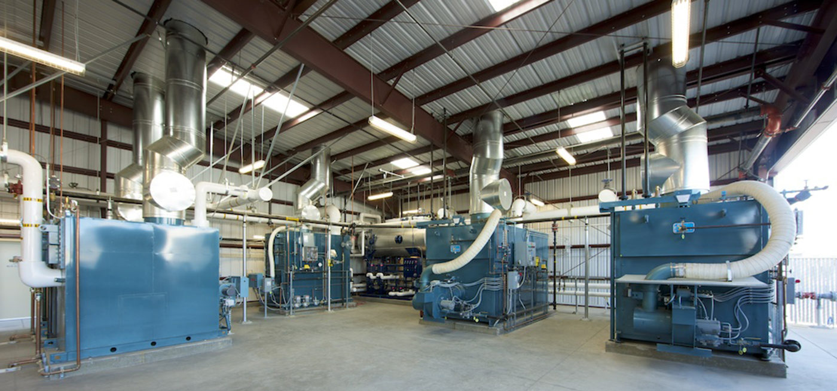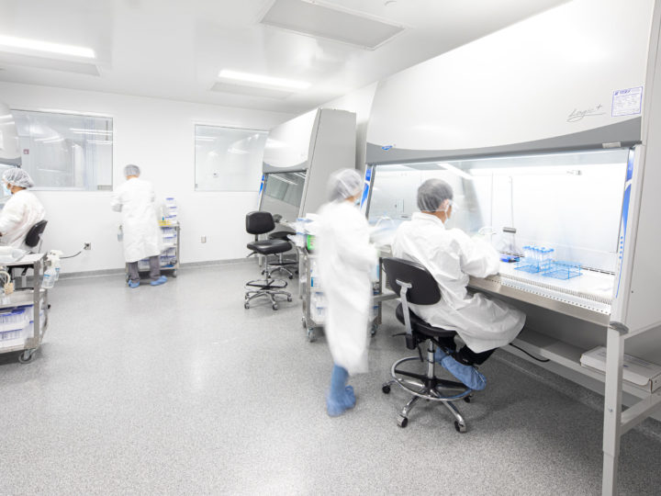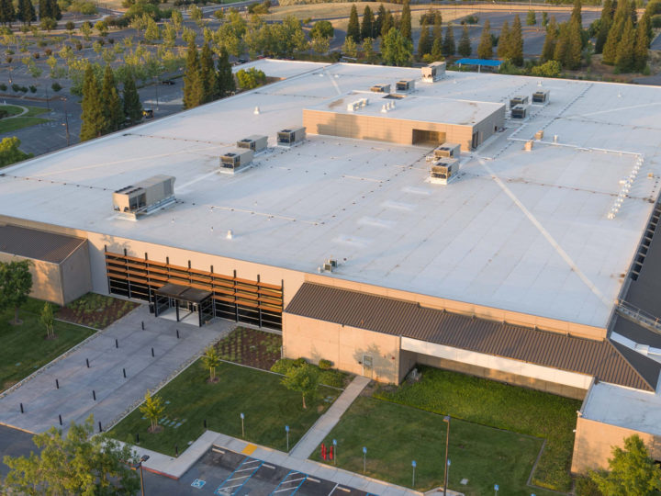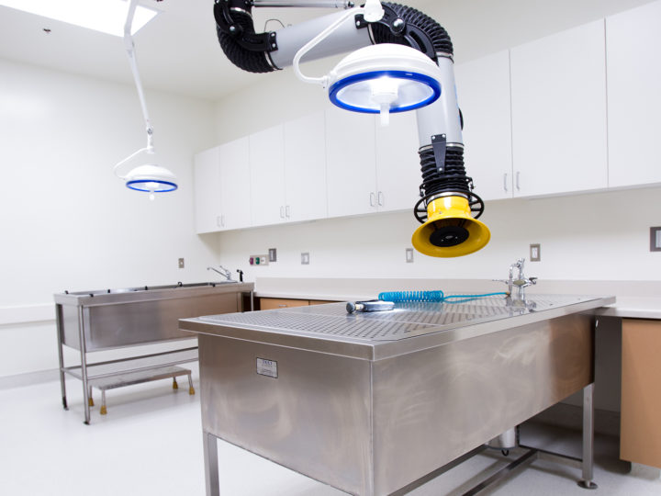MarketOne Builders was selected above national competition as the design-assist general contractor for The Jackson Laboratory – JAX West Facility in Sacramento, CA. The JAX West project was designed to provide The Jackson Laboratory (Bar Harbor, ME) with a facility to keep pace with the explosive growth in biomedical research on the West Coast.
The multiple-part project that included: the construction of 16,000 sq ft additional vivarium space; upgrades to their central plant building infrastructure; 6,000 sq ft cafe; and 98,000 sq ft of expansion. The 112,000 sq ft research and vivarium project began with an existing warehouse building that was in need of seismic upgrades and additional square footage for future growth. For the vivarium space, our team worked in existing operational spaces with very tight controls on sound and vibration due to the sensitive environments within their production spaces. MarketOne was released in December 2008 on this budget-driven, fast-track project, and in cooperation with TJL and RMW Architects, our team continued to resolve program and budget constraints while releasing the seismic/steel package and long lead mechanical equipment.
By March 2009, the steel mezzanine and seismic work was complete and in November 2009, only 11 months from release, we were granted occupancy by the City of Sacramento. In connection with the JAX Fitness Center – a 1,500 sf ft fitness center with showers and group wellness facility to support the Jackson Laboratory’s commitment for employee wellness – the cafe provides health food alternatives to support the Jackson Laboratory’s Healthiest Employer Sacramento Business Journal award.
